16335 Alpine Place, La Mirada, CA 90638
-
Listed Price :
$1,625,000
-
Beds :
4
-
Baths :
3
-
Property Size :
2,917 sqft
-
Year Built :
1996
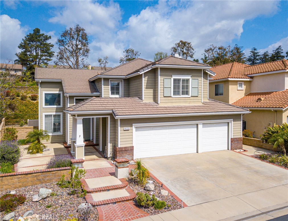
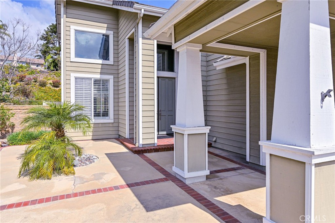
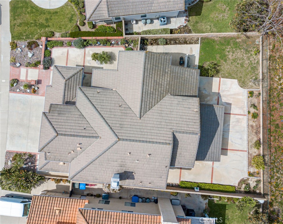
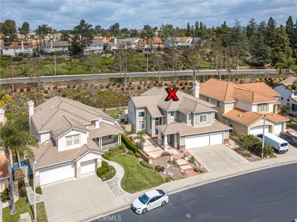
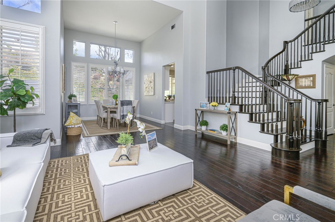
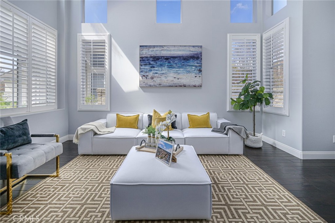
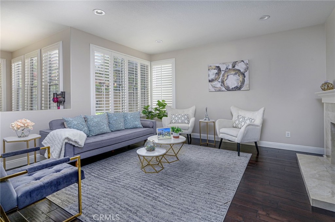
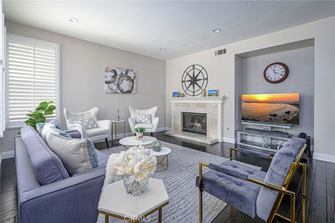
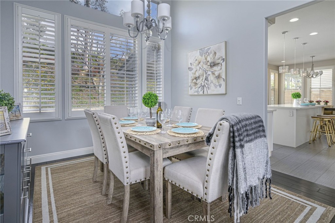
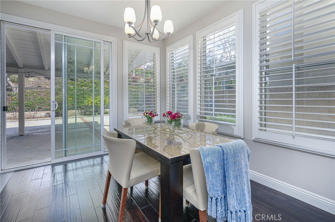
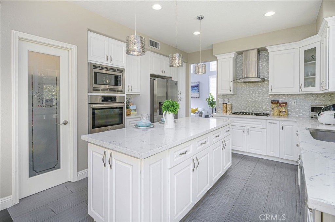
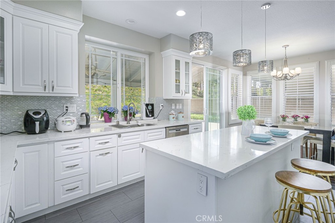
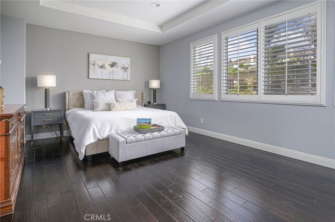
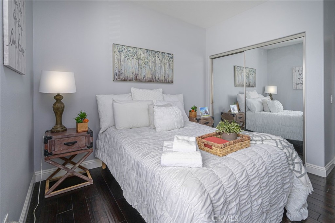
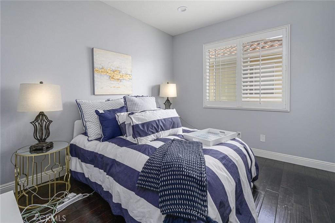
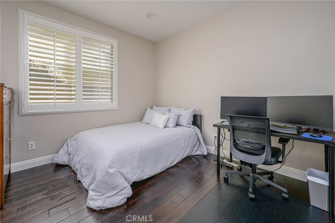
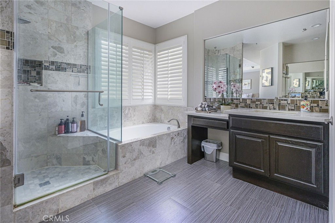
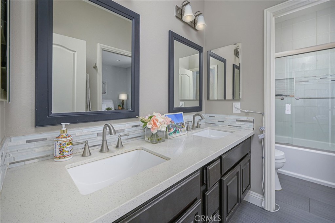
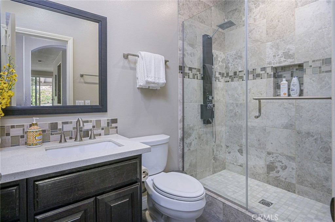
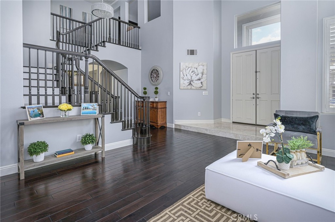
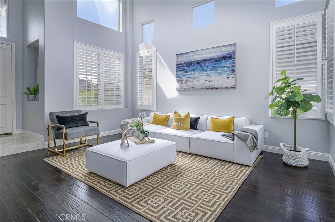
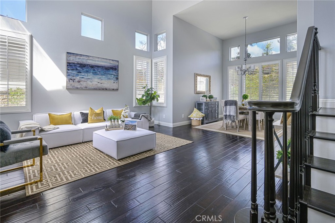
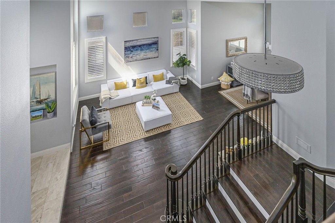
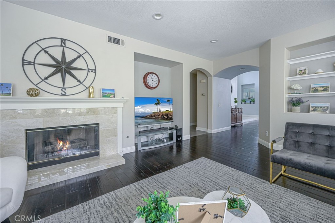
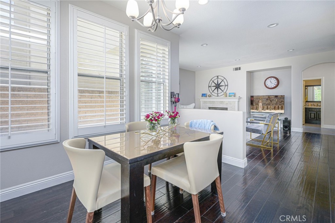
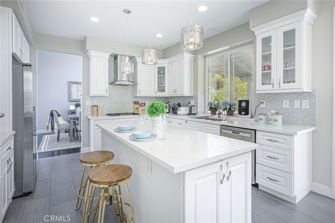
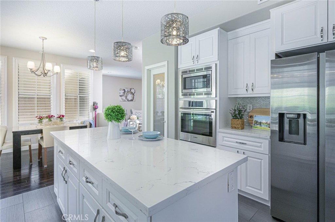
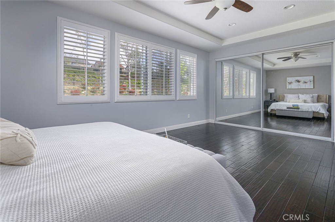
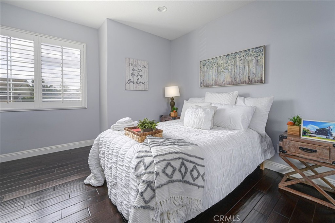
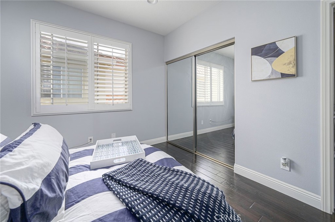
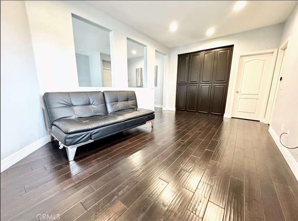
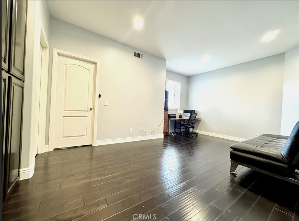
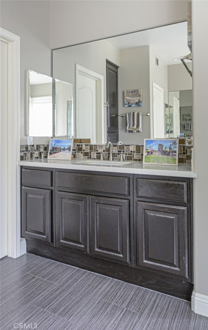
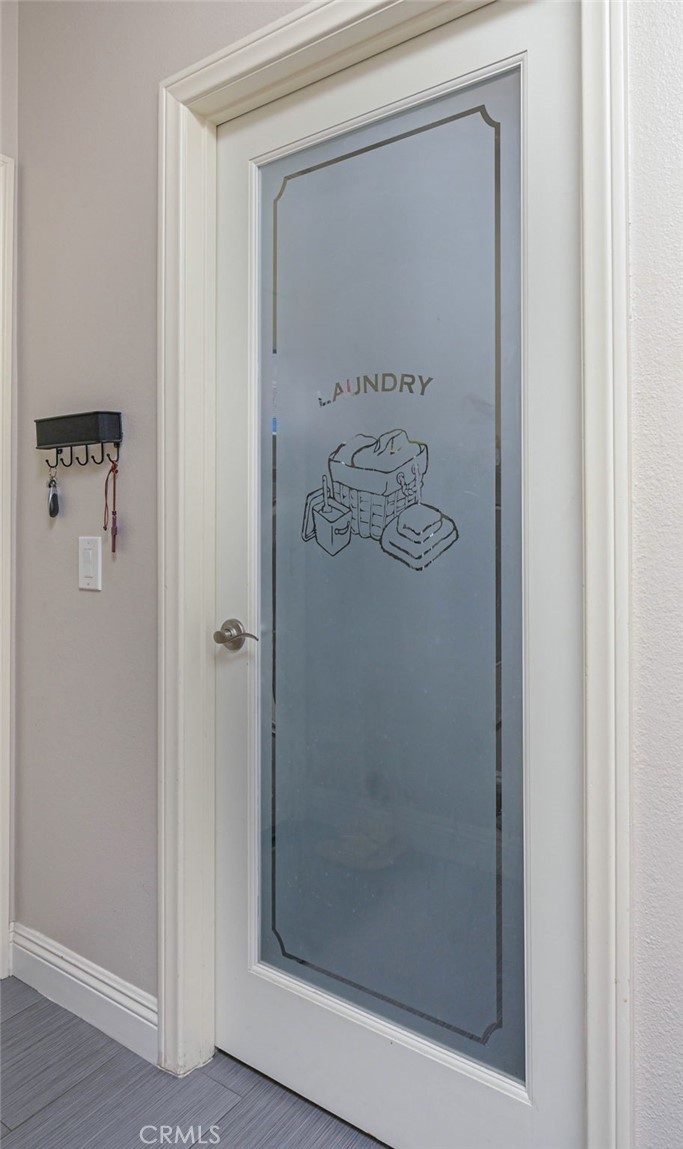
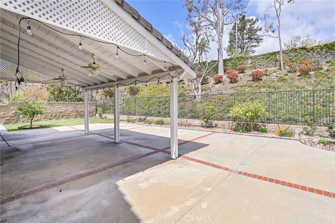
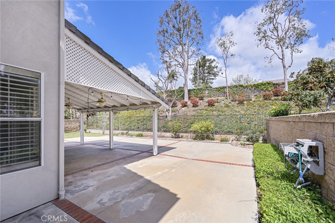
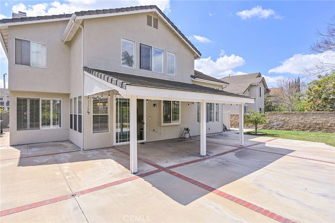
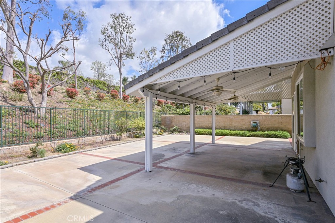
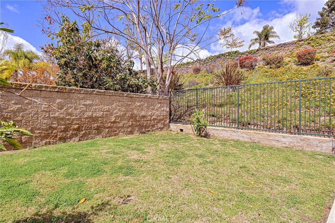
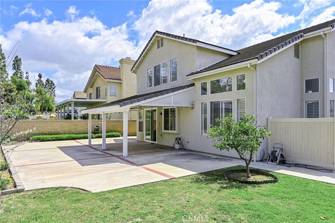
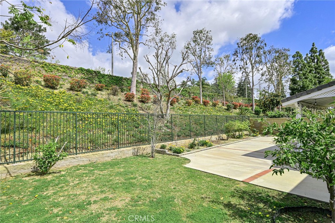
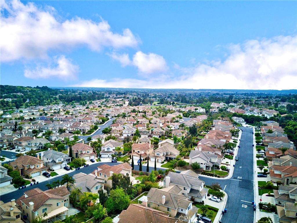
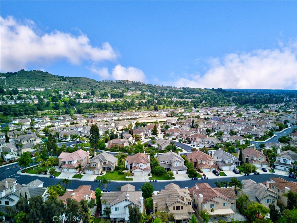
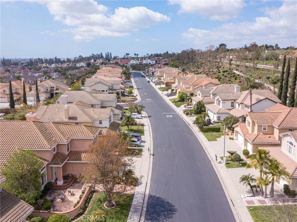
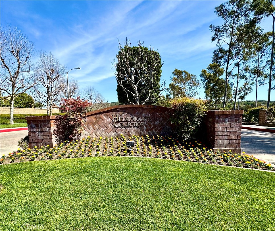
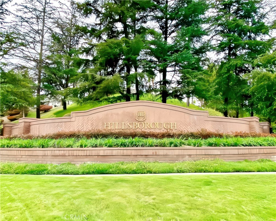
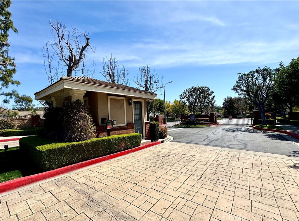
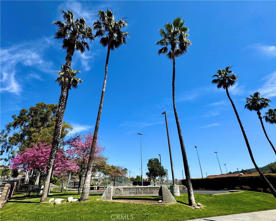
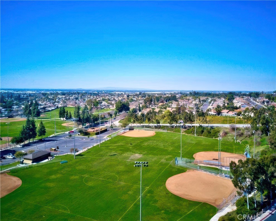
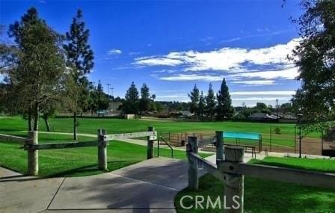
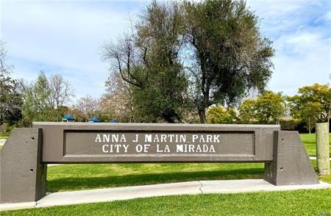
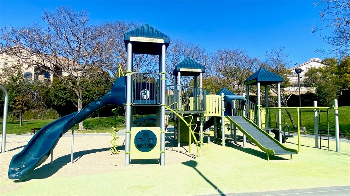
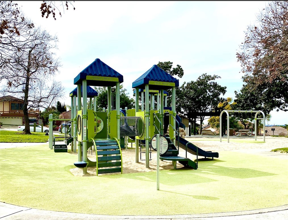
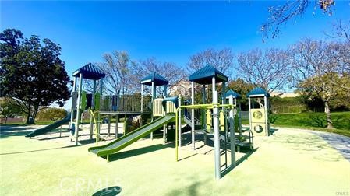
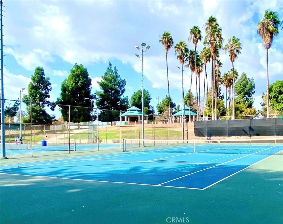
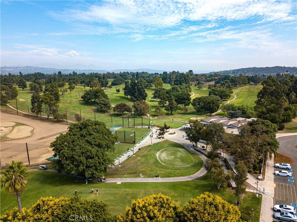
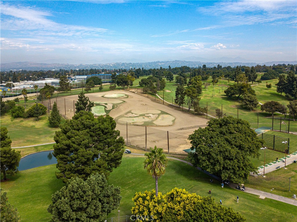
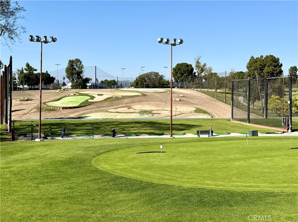
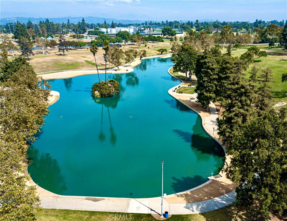
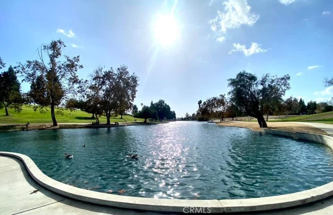
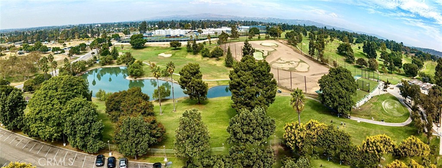
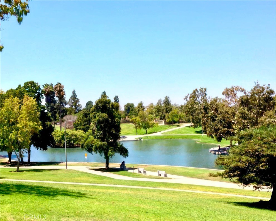
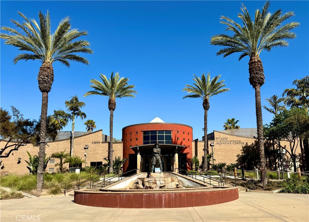
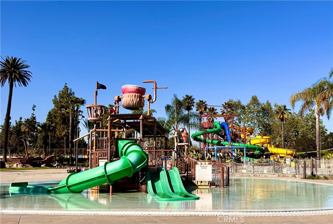
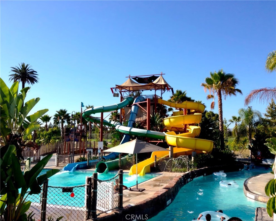
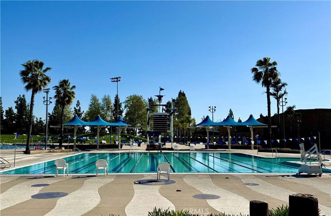
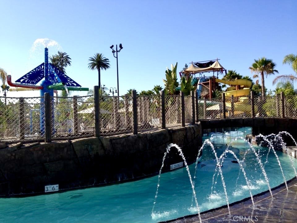
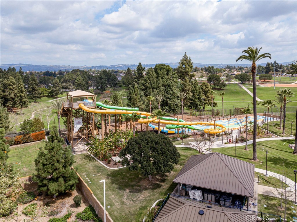
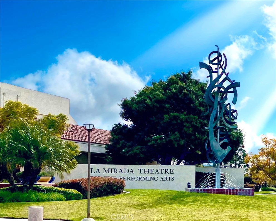
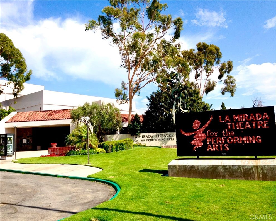
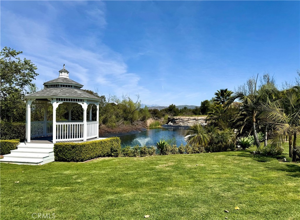
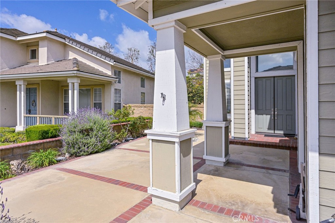
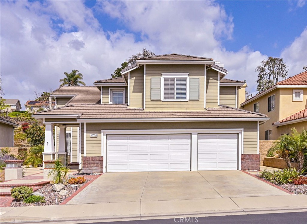
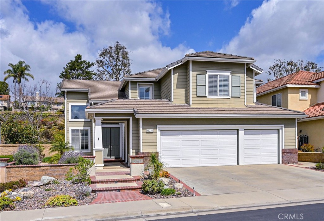
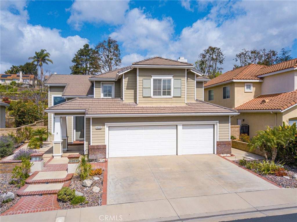
Property Description
An Opulent Sanctuary of Refined Sophistication & Architectural Mastery! Approx $150,000 in EXECUTIVE UPGRADES. Experience unparalleled luxury in this exquisitely upgraded home, where every detail has been thoughtfully curated to offer a harmonious blend of sophistication and comfort. • INVITING ENTRY: Enter an elegant foyer with marble tile flooring, leading to an open layout with soaring vaulted ceilings. •FORMAL LIVING & DINING ROOMS: Both spaces feature resplendent engineered wood floors & plantation shutters, creating an atmosphere of refined elegance. • FAMILY ROOM: Designed for comfort, it includes a fireplace w/ marble tile surround, recessed LED lights & a media niche, all complemented by plantation shutters & ebony engineered wood floors. • GOURMET KITCHEN: Beautifully remodeled, this kitchen features quartz countertops, a sleek glass tile backsplash & self-closing shaker cabinets & drawers. It is equipped w/ top-tier Bosch appliances, including a 5-burner gas range. A walk-in pantry w/ a decorative glass door offers ample storage, while recessed LED lights & dazzling fixtures add elegance to the space. The cozy breakfast nook is perfect for enjoying your morning coffee or tea. • PRIMARY SUITE: Double doors open to a spacious bedroom w/ plantation shutters, engineered wood floors & recessed lights. The compartmentalize PRIMARY BATHROOMS: includes a spacious walk-in closet, porcelain tile flooring, gleaming quartz countertops w/ glass tile backsplash, wood plantation shutters, oversized mirrors & dual china sinks. The soaking tub, adorned w/ marble tile surrounds & a separate shower stall with a frameless glass enclosure, marble tile surrounds, decorative glass tile border, & shampoo niche, offer a luxurious retreat. • UPGRADED BATHROOMS: All 3 remodeled bathrooms feature quartz countertops, porcelain tile flooring, marble tile surrounds, and modern fixtures, with the primary bathroom offering a soaking tub and separate shower. • FOUR BEDROOMS: All bedrooms feature engineered wood floors, recessed lights, plantation shutters & mirrored closet doors. • COHESIVE DESIGN: Ebony engineered wood floors & plantation shutters throughout the home provide a unified & elegant aesthetic. • EXTERIOR & GARAGE: The home features a fire-resistant concrete tile roof, energy-efficient dual-paned windows & an oversized 3-car garage with built-in cabinets. • OUTDOOR SPACE: A spacious backyard offers a serene environment, perfect for relaxation and entertaining.
Interior Features
| Laundry Information |
| Location(s) |
Gas Dryer Hookup, Inside, Laundry Room |
| Kitchen Information |
| Features |
Kitchen Island, Kitchen/Family Room Combo, Quartz Counters, Remodeled, Updated Kitchen, Walk-In Pantry |
| Bedroom Information |
| Features |
Bedroom on Main Level |
| Bedrooms |
4 |
| Bathroom Information |
| Features |
Jack and Jill Bath, Bathtub, Dual Sinks, Full Bath on Main Level, Hollywood Bath, Quartz Counters, Remodeled, Soaking Tub, Separate Shower, Tub Shower, Walk-In Shower |
| Bathrooms |
3 |
| Flooring Information |
| Material |
Tile, Wood |
| Interior Information |
| Features |
Breakfast Area, Ceiling Fan(s), Cathedral Ceiling(s), Separate/Formal Dining Room, High Ceilings, Open Floorplan, Pantry, Quartz Counters, Recessed Lighting, Two Story Ceilings, Bedroom on Main Level, Jack and Jill Bath, Loft, Primary Suite, Walk-In Pantry, Walk-In Closet(s) |
| Cooling Type |
Central Air |
| Heating Type |
Central |
Listing Information
| Address |
16335 Alpine Place |
| City |
La Mirada |
| State |
CA |
| Zip |
90638 |
| County |
Los Angeles |
| Listing Agent |
Reeza Gervacio DRE #01083144 |
| Courtesy Of |
C-21 Astro |
| List Price |
$1,625,000 |
| Status |
Active |
| Type |
Residential |
| Subtype |
Single Family Residence |
| Structure Size |
2,917 |
| Lot Size |
7,312 |
| Year Built |
1996 |
Listing information courtesy of: Reeza Gervacio, C-21 Astro. *Based on information from the Association of REALTORS/Multiple Listing as of Apr 4th, 2025 at 3:16 PM and/or other sources. Display of MLS data is deemed reliable but is not guaranteed accurate by the MLS. All data, including all measurements and calculations of area, is obtained from various sources and has not been, and will not be, verified by broker or MLS. All information should be independently reviewed and verified for accuracy. Properties may or may not be listed by the office/agent presenting the information.











































































